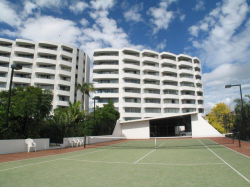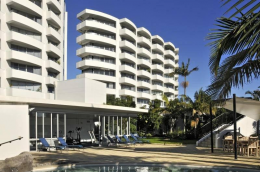History

Mirage Apartments Parnell
The idea of building a "World Class" apartment complex on the waterfront close to the CBD, with easy access to the motorway system was created in the late 1990’s by developers, Greg Kernohan and his partner Simon Herbert.
Their vision was to create "resort style" facilities such as; a flood lit tennis court; heated pools and spas with the outdoor pool enhanced by a sandy beach fringed with tropical palm trees. Other facilities planned were a gymnasium, sauna and indoor heated lap pool. They even considered a heli-pad on the roof. Other than the heli-pad all these facilities are now enjoyed by residents. Unfortunately, the sandy beach was removed as the as the sand particles caused problems with the water filtration equipment.

No other apartment complex in Auckland can boast all these superior facilities that residents enjoy.
The original project concept was to be one tower, however due to council height restrictions for this area, the project was changed to two identical towers, to be constructed as stage 1 and 2. Comprising of 61 apartments in each (122 in total, although 125 was the final number).
Stage 1 was the construction of 88 The Strand, with Stage 2 being 86. The construction included two parking floors, a gymnasium, indoor lap pool, outdoor designer swimming pool, indoor and outdoor spa’s, gardens, secure fencing, tennis court and BBQ area.
Stage 1 – (construction of tower 88) commenced in June 2001 and was completed in July 2002. With stage 2 commencing in February 2002 and completed in March 2003.
The Architects interpreted the developer's ideas magnificently and produced a very striking two tower design. Importantly in addition to "air flow" (air circulation) all apartments feature "climate control" that is a full system of air conditioning (heating and cooling).
The look of the apartments is meant to represent ‘wind in the sails’ of 2 racing yachts on the Waitemata Harbour.
Each tower features a good mix of 1, 2 & 3 bedroom apartments, all with secure storage lockers and one or more car parks. The first residents moved into 88 during August 2002 and into 86 about a year later.
A husband and wife team were appointed "live in" Building Managers and a professional Body Corporate Secretary appointed. Owners have met annually to elect a Body Corp Committee and Chairman. This Committee is like the Board of Directors of a company acting for the owners, having the overall responsibility for the complex and of directing the Secretary and Building Managers
Today "Mirage Parnell" very successfully reflects the vision of the Developers. It is a "superior" complex in every way. The Mirage "family" are presently a complimentary mix of owner occupiers and residents who choose to rent their apartments.
Key people involved in the project were:
Developer: Greg Kernohan and Simon HerbertArchitect: Brown Day Architects
Engineer: Thorburn & Associates
Builders: Ebert Construction
